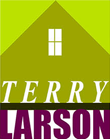855 Neon Forest Cir, Longmont CO 80504
$1,200,000
4 Bedrooms ,
5 Bathrooms
Property Description
This townhome replicates FRENCH ARCHITECTURE! Only in Prospect New Town will you find a mixture of architecture and design from traditional to modern, Frank Lloyd Wright to Chicago and Boston's Brownstones. This townhome was meticulously built with attention to every fine detaiI including the developments most desirable location with views of Prospect's largest park, directly across the street. It's interior design features include crown moulding to built-ins, wainscoting, archways and hardwood floors. The eat in kitchen boasts a massive island with 36" induction cook top, granite counters, newer Jenn-Air appliances, fireplace with views of the European inspired lush courtyard, water feature, large patio awning and heated patio tiles. NO SNOW SHOVELING! Gorgeous master suite with sitting area, fireplace with a luxury master bath and a huge walk-in closet. The second bedroom has views of the park and the convenience of it's own private bath. Welcome to the third level bedroom with it'sGeneral Features
| MLS: 991839 | Status: Sold |
| Listing Office: Linda Keseric | Listing Office Phone: 720-252-7787 |
| Sold Date: 10/02/2023 | Style: Three Or More |
| Construction: Wood/Frame,Stone,Stucco | Bedrooms: 4 |
| Baths: 5 | Cooling: Central Air |
| Heating: Forced Air | Total SqFt: 3,660ft² |
| Finished SqFt: 3,036ft² | Above Ground SqFt: 3,036ft² |
| Acreage: 0.05 acres | Lot Size: 2,155ft² |
Room Sizes
| Office/Study: 11ft x 12ft | Dining Room: 11ft x 15ft |
| Kitchen: 16ft x 23ft | Living Room: 14ft x 16ft |
| Master Bedroom: 16ft x 23ft | Bedroom 2: 11ft x 15ft |
| Bedroom 3: 15ft x 23ft | Bedroom 4: 20ft x 20ft |
School Information
| District: ST Vrain Dist RE 1J |
| Elementary: Burlington,Twin Peaks Charter |
| Middle: Sunset Middle |
| High: Niwot |
Taxes & Fees
| Tax Amount: $4,604 |
| Tax Year: 2022 |
| HOA Fee: $100.00 |
Additional Information
| Fireplaces: 2+ Fireplaces,Gas,Primary Bedroom,Kitchen |
| Outdoor Features: Deck, Garage Door Opener, Alley Access, Private Yard, Lighting, Private Lawn Sprinklers, , Curbs, Gutters, Sidewalks, Level |
| Common Amenities: Park |
| Road Access: City Street,Alley |
| Disabled Access: Level Lot,Main Level Laundry |
| New Financing: Cash,Conventional |
| Construction: Wood/Frame,Stone,Stucco |
| Energy Features: Southern Exposure, Window Coverings, Wood Frames, Sunroom, Double Pane Windows |
| Utilities: Natural Gas Available,Electricity Available,Cable Available |



