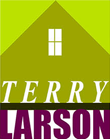814 7th St, Boulder CO 80302
$2,250,000
3 Bedrooms ,
3 Bathrooms
Property Description
Welcome to your dream home with unbeatable VIEWS! This remarkable property has it all - breathtaking mountain vistas, a coveted location, and a spacious floor plan that will blow you away. Nestled on a serene west-facing lot, just blocks from Chautauqua Park, this 3,800 sqft, 3-bedroom, 3-bathroom, 3-level haven exudes tranquility and luxury. Step inside and be embraced by natural light flooding the open living and kitchen areas, accentuated by a stunning gas fireplace and hardwood floors. High cathedral ceilings and a large skylight create an inviting and spacious ambiance that is sure to captivate. Calling all foodies! The kitchen is a chef's paradise, boasting bamboo cabinets, professional-grade appliances, a large island, and custom countertops. Sip your morning coffee on the connected deck or unwind with an evening cocktail on the covered porch while taking in the astonishing Flatirons views. But the piece de resistance awaits on the upper level - a private primary suite that redeGeneral Features
| MLS: 993869 | Status: Sold |
| Listing Office: LIV Sotheby's Intl Realty | Listing Office Phone: 303-443-6161 |
| Sold Date: 10/06/2023 | Virtual Tour: https://seehouseat.com/public/vtour/display?idx=1&tourId=2162993 |
| Style: Two | Construction: Wood/Frame,Brick/Brick Veneer,Wood Siding |
| Bedrooms: 3 | Baths: 3 |
| Cooling: Evaporative Cooling | Heating: Radiant |
| Total SqFt: 3,862ft² | Finished SqFt: 2,262ft² |
| Above Ground SqFt: 2,262ft² | Acreage: 0.22 acres |
| Lot Size: 9,475ft² |
Room Sizes
| Laundry Room: 13ft x 15ft | Kitchen: 14ft x 23ft |
| Living Room: 16ft x 20ft | Rec Room: 15ft x 25ft |
| Family Room: 14ft x 30ft | Master Bedroom: 17ft x 15ft |
| Bedroom 2: 12ft x 13ft | Bedroom 3: 15ft x 20ft |
School Information
| District: Boulder Valley Dist RE2 |
| Elementary: Flatirons |
| Middle: Manhattan |
| High: Boulder |
Taxes & Fees
| Tax Amount: $11,257 |
| Tax Year: 2022 |
Additional Information
| Fireplaces: 2+ Fireplaces,Gas,Living Room,Family/Recreation Room Fireplace |
| Outdoor Features: Patio,Deck,Enclosed, , Balcony, Storage, Outbuildings, Curbs, Gutters, Sidewalks, Lawn Sprinkler System, Wooded, Sloped, Within City Limits |
| Road Access: City Street |
| Disabled Access: Main Floor Bath,Main Level Bedroom |
| New Financing: Cash,Conventional |
| Construction: Wood/Frame,Brick/Brick Veneer,Wood Siding |
| Energy Features: , Wood Frames, Skylight(s), Double Pane Windows |
| Utilities: Natural Gas Available,Electricity Available,Cable Available |



