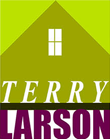7051 Roaring Fork Trl, Boulder CO 80301
$1,249,000
4 Bedrooms ,
3 Bathrooms
Property Description
This beautiful Gunbarrel Green ranch-style home is at the quiet end of the cul-de-sac, on a large .32 acre corner lot across from the golf course. Spacious and inviting floor plan with 3 bedrooms on the main level plus a finished basement including a family room or guest suite with 3/4 bath, kitchenette and second laundry room! Features include hardwood floors, all new carpet, all new interior paint, a new roof, a beautiful new stone fireplace in the family room, and a newer A/C and furnace. The large kitchen is open to the family room and a light and bright sunroom adds additional space for family and friends to relax. Enjoy one level living with everything you need on the main level. An oversized 2-car garage has additional room for storage, and the large, lush and beautiful lawn and corner lot provide lots of space for outdoor activities. Great location with easy access to Boulder and surrounding L Towns, and especially to close by shops and restaurants in Gunbarrel.General Features
| MLS: 991377 | Status: Sold |
| Listing Office: RE/MAX of Boulder, Inc | Listing Office Phone: 303-449-7000 |
| Sold Date: 08/30/2023 | Virtual Tour: https://www.listingsmagic.com/sps/tour-slider/index.php?property_ID=249162 |
| Style: One | Construction: Wood/Frame,Brick/Brick Veneer |
| Bedrooms: 4 | Baths: 3 |
| Cooling: Central Air,Whole House Fan | Heating: Forced Air |
| Total SqFt: 3,004ft² | Finished SqFt: 2,059ft² |
| Above Ground SqFt: 2,059ft² | Acreage: 0.32 acres |
| Lot Size: 13,831ft² |
Room Sizes
| Dining Room: 12ft x 12ft | Laundry Room: 5ft x 5ft |
| Kitchen: 12ft x 7ft | Living Room: 9ft x 13ft |
| Rec Room: 12ft x 20ft | Family Room: 13ft x 19ft |
| Master Bedroom: 13ft x 15ft | Bedroom 2: 12ft x 13ft |
| Bedroom 3: 11ft x 12ft | Bedroom 4: 20ft x 23ft |
School Information
| District: Boulder Valley Dist RE2 |
| Elementary: Heatherwood |
| Middle: Platt |
| High: Fairview |
Taxes & Fees
| Tax Amount: $5,440 |
| Tax Year: 2022 |
| HOA Fee: $100.00 |
Additional Information
| Fireplaces: 2+ Fireplaces,Living Room,Family/Recreation Room Fireplace |
| Outdoor Features: Enclosed, Oversized, Lighting, , Curbs, Gutters, Fire Hydrant within 500 Feet, Lawn Sprinkler System, Cul-De-Sac, Corner Lot, Near Golf Course |
| Disabled Access: Level Lot,Low Carpet,Main Floor Bath,Main Level Bedroom,Stall Shower,Main Level Laundry |
| New Financing: Cash,Conventional |
| Construction: Wood/Frame,Brick/Brick Veneer |
| Energy Features: Southern Exposure, Sunroom |
| Utilities: Natural Gas Available,Electricity Available |



