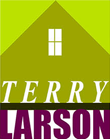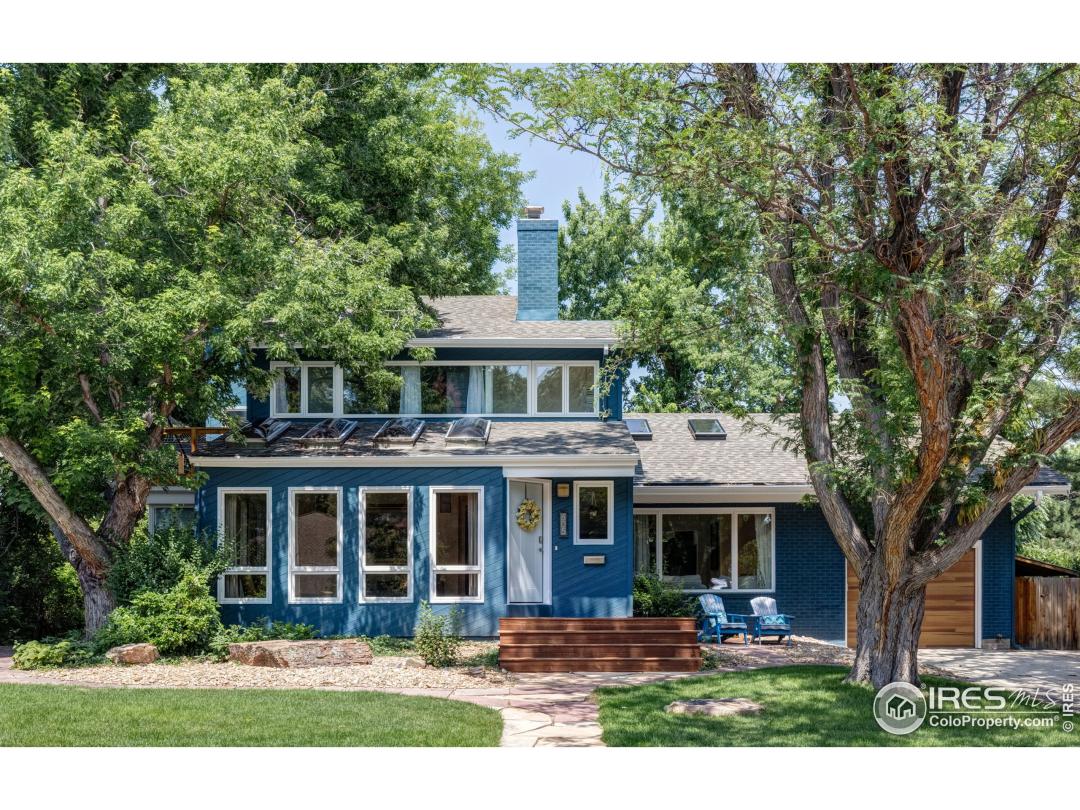605 Hawthorn Ave, Boulder CO 80304
$2,895,000
5 Bedrooms ,
4 Bathrooms
Property Description
Embrace luxury Newlands living that's immersed in the natural world in this beautifully renovated five-bedroom, four-bathroom home where every room is connected to sun, sky, a backyard oasis, and glorious views on a 12,000+ sq ft lot. Magnificent backyard with towering trees and a large lawn surround a deck, swimming pool and spa. A seamless flow between indoor & outdoor spaces is evident the moment you enter this sprawling home, where open interiors were designed for comfortable living & entertaining. The expansive layout includes a formal living room, stone-trimmed media room, dining room, sun-splashed family room & chef's kitchen w/ KitchenAid appliances, including a six-burner gas cooktop, French door refrigerator, wall oven, dishwasher and built-in microwave. The magical yard delivers a pool, spa, deck & lawn. Spectacular updated owner's retreat w/deck, 2 walk-in closets & spa bath. Huge lower level with rec room & office. Outstanding Newlands location. Showings start Fri 5/13.General Features
| MLS: 965338 | Status: Sold |
| Listing Office: Compass - Boulder | Listing Office Phone: 303-487-5472 |
| Sold Date: 06/03/2022 | Style: Two |
| Construction: Wood/Frame,Brick/Brick Veneer | Bedrooms: 5 |
| Baths: 4 | Cooling: Evaporative Cooling,Ceiling Fan(s) |
| Heating: Hot Water | Total SqFt: 3,977ft² |
| Finished SqFt: 2,667ft² | Above Ground SqFt: 2,667ft² |
| Acreage: 0.28 acres | Lot Size: 12,211ft² |
Room Sizes
| Office/Study: 14ft x 12ft | Dining Room: 12ft x 13ft |
| Laundry Room: 4ft x 9ft | Kitchen: 13ft x 13ft |
| Living Room: 13ft x 18ft | Rec Room: 11ft x 24ft |
| Family Room: 11ft x 16ft | Master Bedroom: 17ft x 15ft |
| Bedroom 2: 13ft x 13ft | Bedroom 3: 13ft x 9ft |
| Bedroom 4: 11ft x 13ft | Bedroom 5: 10ft x 14ft |
Taxes & Fees
| Tax Amount: $10,367 |
| Tax Year: 2021 |
Additional Information
| Fireplaces: Gas,Family/Recreation Room Fireplace |
| Outdoor Features: Patio,Deck, , Lighting, Balcony, , Curbs, Gutters, Sidewalks, Level |
| Road Access: City Street |
| New Financing: Cash,Conventional |
| Construction: Wood/Frame,Brick/Brick Veneer |
| Energy Features: Southern Exposure,HVAC, Window Coverings, Wood Frames, Bay Window(s), Skylight(s), Double Pane Windows |
| Utilities: Natural Gas Available,Electricity Available |



