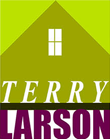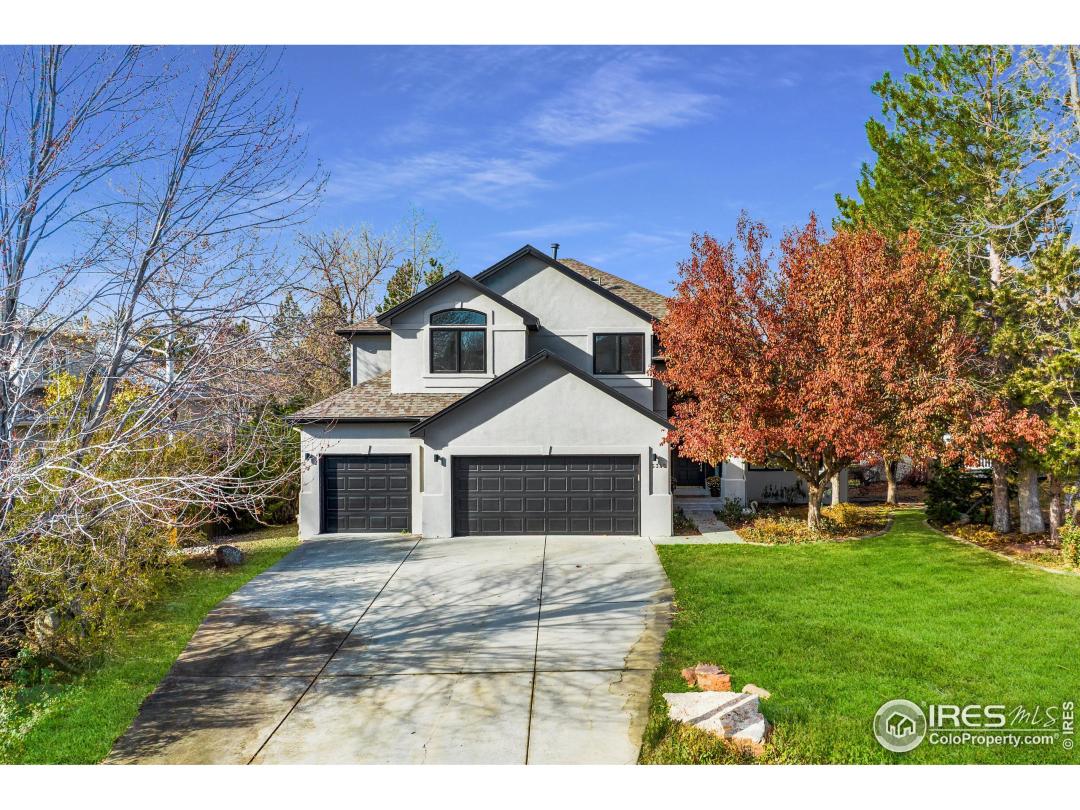5345 Wild Dunes Ct, Boulder CO 80301
$1,350,000
4 Bedrooms ,
4 Bathrooms
Property Description
WELCOME HOME! This newly remodeled & tastefully updated 2-story is nicely appointed on a quiet cul-de-sac in Country Club Estates & just a short walk to the private neighborhood pool, club house, tennis courts, park & trails. An inviting entry with designer lighting welcomes you to the spacious & comfortable interior with an open floor plan, elegant curved staircase, comfortable living & dining areas & nicely updated modern eat-in kitchen w/ large center island, quartz countertops & stylish designer backsplash. Kitchen is open to a sun-filled family room with a gas fireplace & 2-story ceilings & windows. Extensive hardwoods on the main floor & work from home in the main floor office w/ built-ins. 4 generous sized bedrooms on the upper floor including a spacious & private primary suite w/ a cozy 2-sided gas fireplace to the 5-PC bath. Plenty of room to relax or entertain in the garden-level basement with a huge rec/bonus room & built-in bar with refrigerator, dishwasher, sink & microwavGeneral Features
| MLS: 978784 | Status: Sold |
| Listing Office: RE/MAX of Boulder, Inc | Listing Office Phone: 303-449-7000 |
| Sold Date: 12/16/2022 | Style: Two |
| Construction: Wood/Frame,Stucco | Bedrooms: 4 |
| Baths: 4 | Cooling: Central Air,Ceiling Fan(s) |
| Heating: Forced Air | Total SqFt: 4,750ft² |
| Finished SqFt: 3,121ft² | Above Ground SqFt: 3,121ft² |
| Acreage: 0.26 acres | Lot Size: 11,108ft² |
Room Sizes
| Office/Study: 12ft x 14ft | Dining Room: 11ft x 12ft |
| Laundry Room: 8ft x 9ft | Kitchen: 15ft x 19ft |
| Living Room: 13ft x 15ft | Rec Room: 27ft x 48ft |
| Family Room: 15ft x 18ft | Master Bedroom: 14ft x 19ft |
| Bedroom 2: 11ft x 13ft | Bedroom 3: 11ft x 14ft |
| Bedroom 4: 12ft x 13ft |
School Information
| District: Boulder Valley Dist RE2 |
| Elementary: Heatherwood |
| Middle: Platt |
| High: Boulder |
Taxes & Fees
| Tax Amount: $5,600 |
| Tax Year: 2021 |
| HOA Fee: $210.00 |
Additional Information
| Fireplaces: 2+ Fireplaces,Gas,Double Sided,Family/Recreation Room Fireplace,Primary Bedroom |
| Outdoor Features: Patio,Deck, , , , Lawn Sprinkler System, Cul-De-Sac, Near Golf Course |
| Common Amenities: Clubhouse,Tennis Court(s),Pool,Playground,Park |
| New Financing: Cash,Conventional |
| Construction: Wood/Frame,Stucco |
| Energy Features: Thermostat, Window Coverings, Wood Frames, Double Pane Windows |
| Utilities: Natural Gas Available,Electricity Available,Cable Available |



