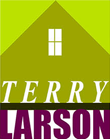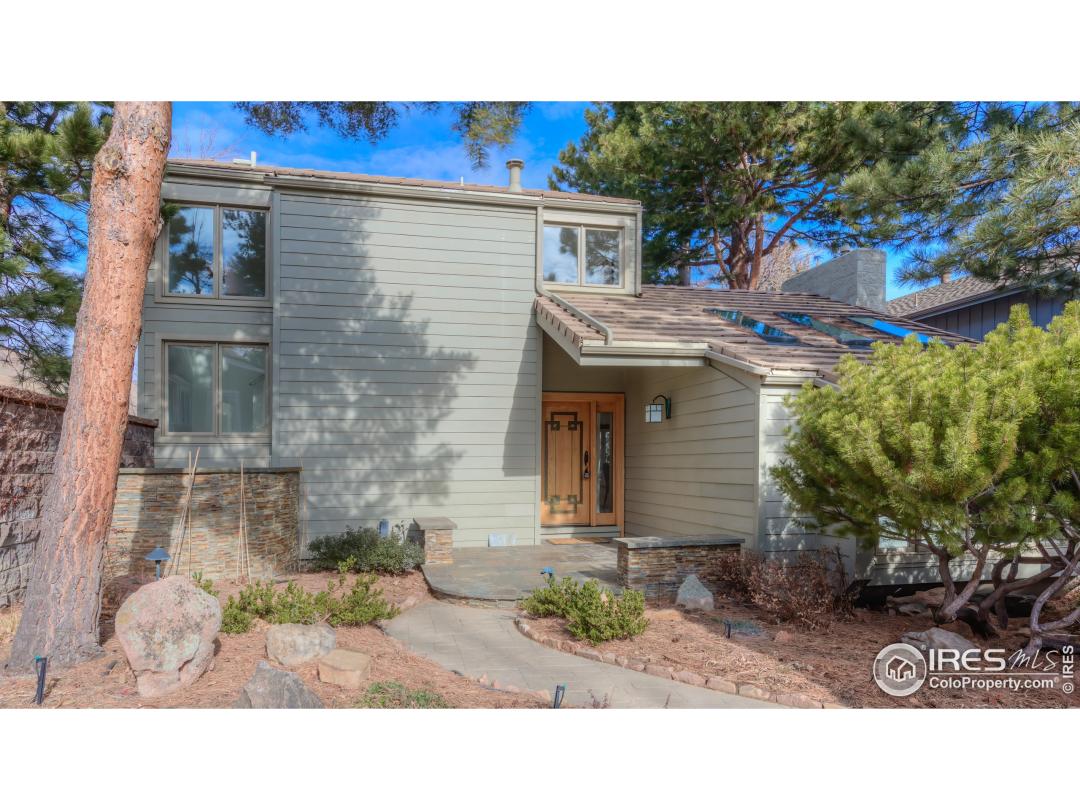505 Northstar Ct, Boulder CO 80304
$1,500,000
4 Bedrooms ,
3 Bathrooms
Property Description
Airy, bright home w/fantastic foothills views nestled on open space! Delightful xeriscaped courtyard w/moss rock, lovely stone patio, benches & paths. South-facing & light-filled w/walls of windows. Open kitchen w/new quartz counters, tile backsplash, & microwave. SS appl, island seating, freshly refin hardwood floors. Huge, 2018 Trex deck to relax & enjoy spectacular sunsets. Inviting, sunny living rm w/gas fireplace, skylights. Main level 3/4 remodeled BA. Beautiful primary BR w/expansive foothills views & walk-in closet w/built-ins. Prof fin bsmt has nice sized 4th BR w/large egress, great rec rm w/bookshelves, full bath, & laundry room. Furnace, central A/C, water heater all new in 2016. Upgraded energy features w/energy audit 2015. Oversized 2-car garage. Homes are rarely available in this neighborly community with shared park, pool, clubhouse, tennis & volleyball courts. Stellar, quiet location on open space with trails just outside your gate to Wonderland Lake & beyond.General Features
| MLS: 932207 | Status: Sold |
| Listing Office: RE/MAX of Boulder, Inc | Listing Office Phone: 303-449-7000 |
| Sold Date: 02/26/2021 | Style: Two |
| Construction: Wood/Frame | Bedrooms: 4 |
| Baths: 3 | Cooling: Central Air |
| Heating: Forced Air,Radiant,2 or more Heat Sources | Total SqFt: 2,511ft² |
| Finished SqFt: 1,839ft² | Above Ground SqFt: 1,839ft² |
| Acreage: 0.16 acres | Lot Size: 7,112ft² |
Room Sizes
| Dining Room: 11ft x 14ft | Laundry Room: 5ft x 10ft |
| Kitchen: 12ft x 17ft | Living Room: 14ft x 17ft |
| Rec Room: 13ft x 16ft | Family Room: 13ft x 13ft |
| Master Bedroom: 12ft x 13ft | Bedroom 2: 10ft x 10ft |
| Bedroom 3: 8ft x 10ft | Bedroom 4: 10ft x 10ft |
School Information
| District: Boulder Valley Dist RE2 |
| Elementary: Foothill |
| Middle: Centennial |
| High: Boulder |
Taxes & Fees
| Tax Amount: $7,691 |
| Tax Year: 2019 |
| HOA Fee: $3,470.00 |
Additional Information
| Fireplaces: Gas,Living Room |
| Outdoor Features: Patio,Deck, Oversized, Lighting, Balcony, , Curbs, Gutters, Sidewalks, Lawn Sprinkler System, Cul-De-Sac, Wooded, Abuts Public Open Space |
| Common Amenities: Clubhouse,Tennis Court(s),Pool,Playground,Park |
| Road Access: City Street |
| New Financing: Cash,Conventional |
| Construction: Wood/Frame |
| Energy Features: Southern Exposure,Energy Survey Complete,Thermostat, Window Coverings, Skylight(s), Double Pane Windows |
| Utilities: Natural Gas Available,Electricity Available |



