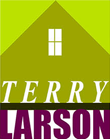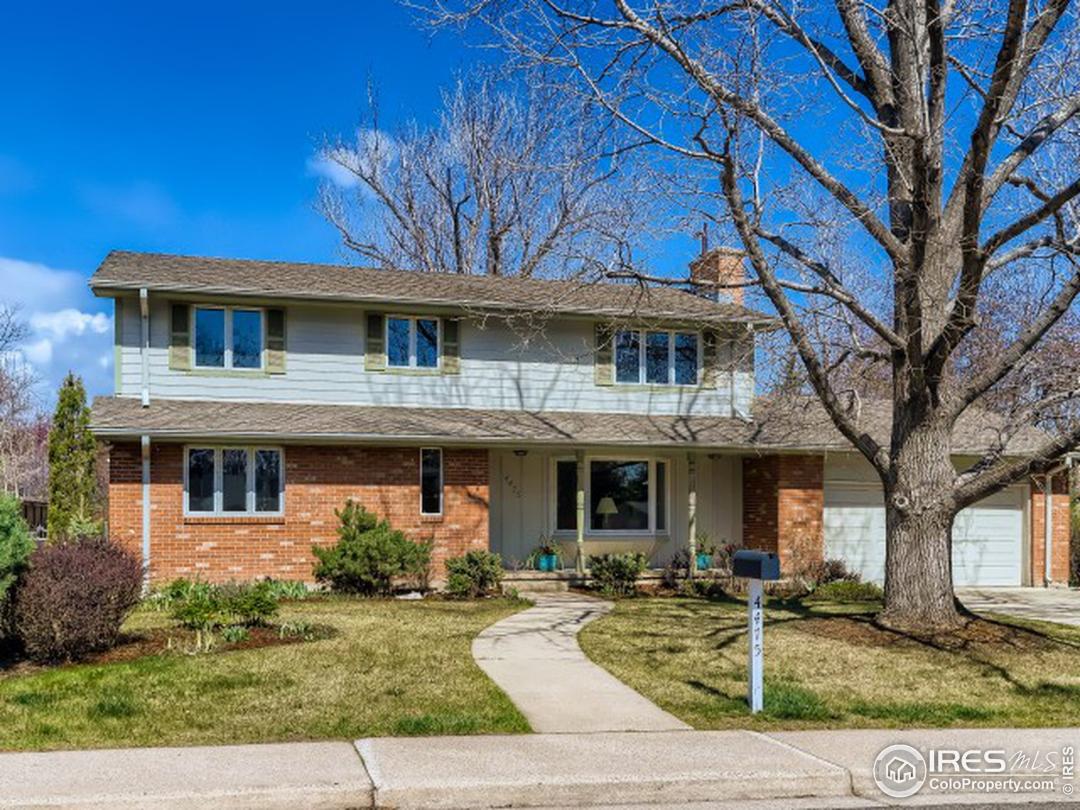4475 Osage Dr, Boulder CO 80303
$1,500,000
6 Bedrooms ,
4 Bathrooms
Property Description
Wonderful 6 Bedroom, 3.5 Bath 2-Story in desirable quiet South Boulder neighborhood with Mountain Views. Very clean & well-maintained by original owner! Mountain Views from fabulous yard, F/R, Master, & B/R. Newer high efficiency boiler & water heater! Main Floor spacious 14 x 18 Family Room addition, Study, Laundry Room w/clothes chute & sink, Formal Dining Room, Living Room, & remodeled Kitchen with granite & nook. 20 x 28 partially covered Patio for great outdoor entertaining & enjoyment of sunsets! Storage shed, sprinklers, perennial gardens, & mature trees. Fresh paint in many rooms; hardwood floor under carpet in upstairs bedrooms. Gas Fireplace in Living Room & wood burning F/P in Rec Room. 2 Bedrooms in basement--1 with egress, cozy Rec Room, & Utility Room with lots of storage or workshop area. Newer Pella Windows. Bay Window in Living Room & Master. Close to shopping, schools, parks, bus stop, Table Mesa Park & Ride, & everything. This beauty will go fast!General Features
| MLS: 963706 | Status: Sold |
| Listing Office: MB/Nolan Real Estate LLC | Listing Office Phone: 303-523-6456 |
| Sold Date: 06/16/2022 | Style: Two |
| Construction: Wood/Frame,Brick/Brick Veneer | Bedrooms: 6 |
| Baths: 4 | Cooling: Room Air Conditioner,Ceiling Fan(s),Attic Fan |
| Heating: Hot Water,Zoned | Total SqFt: 3,225ft² |
| Finished SqFt: 2,185ft² | Above Ground SqFt: 2,185ft² |
| Acreage: 0.26 acres | Lot Size: 11,121ft² |
Room Sizes
| Office/Study: 13ft x 14ft | Dining Room: 11ft x 13ft |
| Laundry Room: 6ft x 13ft | Kitchen: 11ft x 10ft |
| Living Room: 13ft x 19ft | Rec Room: 13ft x 22ft |
| Family Room: 14ft x 19ft | Master Bedroom: 14ft x 14ft |
| Bedroom 2: 11ft x 12ft | Bedroom 3: 11ft x 14ft |
| Bedroom 4: 11ft x 12ft | Bedroom 5: 11ft x 12ft |
School Information
| District: Boulder Valley Dist RE2 |
| Elementary: Eisenhower |
| Middle: Manhattan |
| High: Fairview |
Taxes & Fees
| Tax Amount: $4,615 |
| Tax Year: 2021 |
Additional Information
| Fireplaces: 2+ Fireplaces,Gas Logs Included,Living Room,Basement,Fireplace Tools Included |
| Outdoor Features: Patio, Garage Door Opener, , Workshop, Storage, Curbs, Gutters, Sidewalks, Lawn Sprinkler System, Level |
| Road Access: City Street |
| Disabled Access: Level Lot,Near Bus,Main Floor Bath,Main Level Laundry |
| New Financing: Cash,Conventional,FHA,VA Loan |
| Construction: Wood/Frame,Brick/Brick Veneer |
| Energy Features: HVAC, Window Coverings, Bay Window(s), Double Pane Windows |
| Utilities: Natural Gas Available,Electricity Available,Cable Available |



