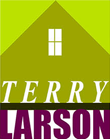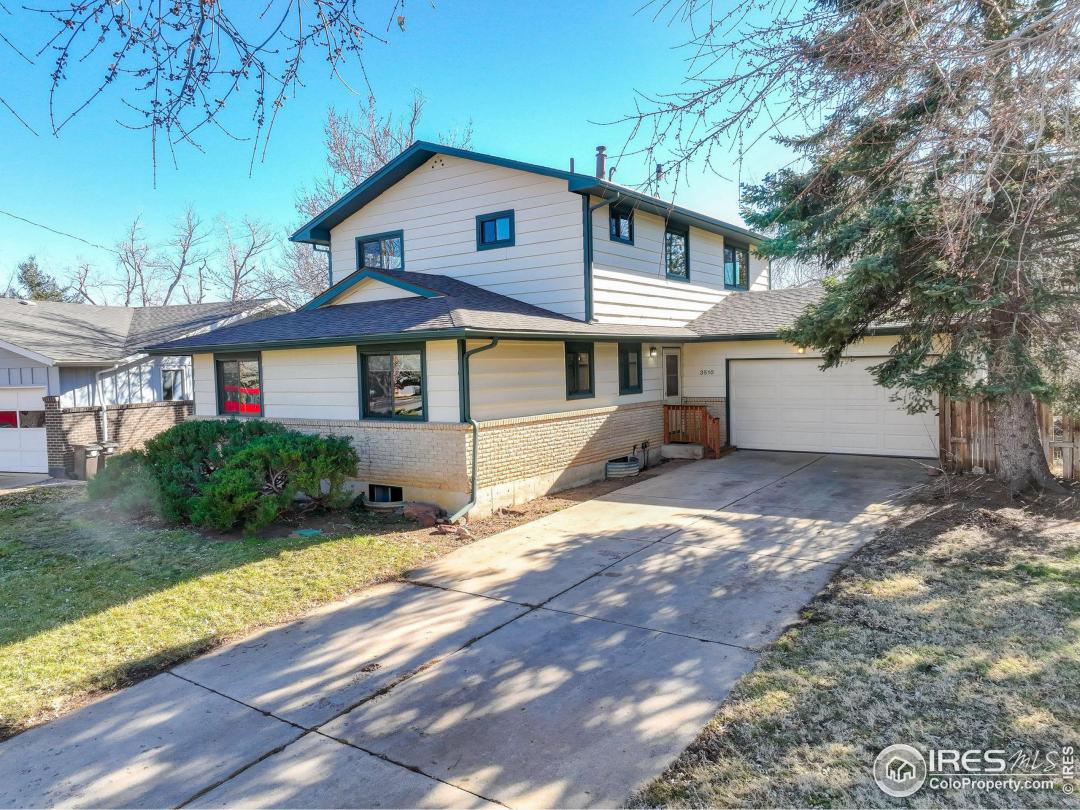3510 Everett Dr, Boulder CO 80305
$1,550,000
7 Bedrooms ,
5 Bathrooms
Property Description
Amazing home in the most sought-after neighborhood in Boulder. Welcome home to this attractive 7-bedroom, 5-bathroom spacious home located in Table Mesa. It will charm you the moment you walk in the door. The kitchen has an abundance of cabinet space and brand-new stainless-steel appliances. There is a plethora of natural sunlight and mountain views to be seen through the triple pane Marvin windows! Two fireplaces and a walk-out basement combine cozy with spacious functionality! On the main floor, you will find a vast primary bedroom, a second bedroom with a private bathroom, kitchen, dining room, and a generous living room with a fireplace. There are possibly 3 primary suites due to their size. So many unique spaces in this home including 2 non-conforming bedrooms in the walk-out basement which can be used for a craft room, fitness studio, or office space. Large sliding glass doors open to a huge Trek deck where you can enjoy breathtaking views of the foothills. Step outside to the prGeneral Features
| MLS: 1000423 | Status: Sold |
| Listing Office: Coldwell Banker Realty-Boulder | Listing Office Phone: 303-449-5000 |
| Sold Date: 01/16/2024 | Style: Two |
| Construction: Wood/Frame,Brick/Brick Veneer | Bedrooms: 7 |
| Baths: 5 | Cooling: Ceiling Fan(s) |
| Heating: Forced Air | Total SqFt: 3,382ft² |
| Finished SqFt: 2,342ft² | Above Ground SqFt: 2,342ft² |
| Acreage: 0.18 acres | Lot Size: 7,731ft² |
Room Sizes
| Office/Study: 11ft x 11ft | Dining Room: 14ft x 10ft |
| Laundry Room: 12ft x 8ft | Kitchen: 13ft x 9ft |
| Living Room: 112ft x 24ft | Great Room: 25ft x 34ft |
| Master Bedroom: 11ft x 21ft | Bedroom 2: 11ft x 14ft |
| Bedroom 3: 13ft x 18ft | Bedroom 4: 11ft x 14ft |
| Bedroom 5: 11ft x 17ft |
School Information
| District: Boulder Valley Dist RE2 |
| Elementary: Mesa,Bear Creek |
| Middle: Southern Hills |
| High: Fairview |
Taxes & Fees
| Tax Amount: $6,432 |
| Tax Year: 2022 |
Additional Information
| Fireplaces: 2+ Fireplaces,Living Room,Basement,Fireplace Tools Included |
| Outdoor Features: Patio,Deck, Garage Door Opener, Heated Garage, Lighting, Balcony, , Curbs, Gutters, Sidewalks, Fire Hydrant within 500 Feet, Lawn Sprinkler System, Wooded, Level |
| Road Access: City Street |
| Disabled Access: Level Lot,Level Drive,Near Bus,Low Carpet,Main Floor Bath,Main Level Bedroom,Stall Shower |
| New Financing: Cash,Conventional,FHA,VA Loan |
| Construction: Wood/Frame,Brick/Brick Veneer |
| Energy Features: HVAC, Window Coverings, Wood Frames, Bay Window(s), Triple Pane Windows |
| Utilities: Natural Gas Available,Electricity Available,Cable Available |



