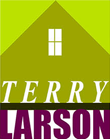3135 11th St, Boulder CO 80304
$4,250,000
5 Bedrooms ,
6 Bathrooms
Property Description
Nestled in the highly coveted Newlands neighborhood, minutes away from downtown Boulder and the foothills, this custom-designed home combines immaculate craftsmanship w/ state-of-the-art features. Stunning Brazilian teak floors to the exquisite chef-inspired kitchen adorned with custom granite, stone, and knotty alder woodwork, every aspect of this home exudes elegance and sophistication. The open floor plan on the main level includes butlers pantry, formal dinging room, home office/bedroom, large mudroom w/ built-ins, private studio w/ a 1/2 bathroom, family room w/ a stunning stone gas fireplace and antique barn timber mantel, vaulted ceilings, and skylights. Enjoy foothill views from a private deck located off the spacious primary bedroom, complete with a gas fireplace. This luxury retreat is complete with a spa-like bathroom featuring a jetted tub, steam shower, and a huge custom closet. The upper level is complete with a private laundry room, sunroom w/ mtn views, guest suite w/ bGeneral Features
| MLS: 992017 | Status: Active |
| Listing Office: NexStep Real Estate Group | Listing Office Phone: 970-672-1129 |
| Virtual Tour: https://my.matterport.com/show/?m=XJZGexdMZfo&mls=1 | Style: Two |
| Construction: Wood/Frame,Stone,Stucco | Bedrooms: 5 |
| Baths: 6 | Cooling: Evaporative Cooling,Ceiling Fan(s) |
| Heating: Radiant | Total SqFt: 6,187ft² |
| Finished SqFt: 3,933ft² | Above Ground SqFt: 3,933ft² |
| Acreage: 0.22 acres | Lot Size: 9,513ft² |
Room Sizes
| Office/Study: 11ft x 13ft | Dining Room: 12ft x 15ft |
| Laundry Room: 6ft x 9ft | Kitchen: 19ft x 17ft |
| Rec Room: 23ft x 35ft | Family Room: 18ft x 30ft |
| Master Bedroom: 14ft x 19ft | Bedroom 2: 17ft x 14ft |
| Bedroom 3: 15ft x 15ft | Bedroom 4: 17ft x 12ft |
| Bedroom 5: 14ft x 17ft |
Taxes & Fees
| Tax Amount: $21,925 |
| Tax Year: 2022 |
Additional Information
| Fireplaces: 2+ Fireplaces,Gas,Gas Logs Included,Family/Recreation Room Fireplace,Primary Bedroom,Basement |
| Outdoor Features: Patio,Deck, Garage Door Opener, Alley Access, Heated Garage, Oversized, Balcony, , Curbs, Gutters, Sidewalks, Lawn Sprinkler System, Level |
| Road Access: City Street |
| New Financing: Cash,Conventional |
| Construction: Wood/Frame,Stone,Stucco |
| Energy Features: , Window Coverings, Skylight(s), Sunroom, Double Pane Windows |
| Utilities: Natural Gas Available,Electricity Available,Cable Available |



