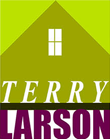2358 Sunshine Canyon Dr, Boulder CO 80302
$3,895,000
4 Bedrooms ,
3 Bathrooms
Property Description
Experience Elevated Luxury Living in Boulder's Sunshine Canyon. Welcome to a reimagined world of luxury living where privacy, serenity, and unmatched convenience converge just FIVE MINUTES from Broadway. Nestled atop a 35-acre estate, this spectacular residence overlooks downtown Boulder and showcases breathtaking panoramic vistas of the majestic back range. This home defines the essence of main-level living, effortlessly harmonizing indoor and outdoor spaces to infuse every room with the warmth of natural light. Indulge in the lap of opulence, where every detail has been meticulously designed to create a lifestyle like no other. Immerse yourself in tranquility as you unwind in your private haven, or rejuvenate in the Japanese-inspired soaking tub discreetly nestled within the Primary Suite. Privacy is paramount here, with a sanctuary of mature trees and expansive open space enveloping the property. This is a haven where you'll find the perfect equilibrium between serene seclusion andGeneral Features
| MLS: 996365 | Status: Active |
| Listing Office: Slifer Smith & Frampton-Bldr | Listing Office Phone: 303-443-3377 |
| Virtual Tour: https://www.youtube.com/watch?v=zGlA6GhNFfg&ab_channel=MarybethEmerson | Style: Two |
| Construction: Wood/Frame,Stucco | Bedrooms: 4 |
| Baths: 3 | Cooling: Evaporative Cooling |
| Heating: Radiant | Total SqFt: 4,894ft² |
| Finished SqFt: 4,086ft² | Above Ground SqFt: 4,086ft² |
| Acreage: 35.00 acres | Lot Size: 1,524,600ft² |
Room Sizes
| Office/Study: 17ft x 18ft | Dining Room: 9ft x 16ft |
| Kitchen: 20ft x 23ft | Living Room: 21ft x 19ft |
| Master Bedroom: 13ft x 26ft | Bedroom 2: 17ft x 13ft |
| Bedroom 3: 21ft x 12ft |
Taxes & Fees
| Tax Year: 2022 |
Additional Information
| Fireplaces: Gas,Gas Logs Included,Double Sided,Living Room,Great Room,Single Fireplace |
| Outdoor Features: Patio,Deck, Garage Door Opener, Oversized, Balcony, , Lawn Sprinkler System, Wooded, Rock Outcropping, Within City Limits |
| Disabled Access: Accessible Hallway(s),Low Carpet,Main Floor Bath,Main Level Bedroom,Stall Shower,Main Level Laundry,Accessible Elevator Installed |
| New Financing: Cash,Conventional,Owner May Carry |
| Construction: Wood/Frame,Stucco |
| Energy Features: Southern Exposure, Window Coverings, Wood Frames |
| Utilities: Natural Gas Available,Electricity Available,Cable Available |



