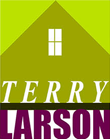219 29th St, Boulder CO 80305
$649,990
3 Bedrooms ,
2 Bathrooms
Property Description
Charming open floor plan with bright sunlight great for entertaining in amazing location close to CU, NIST, Chautauqua, shopping, Hwy 36 and trails. Open floor plan 3 bedroom 2 bath home with big kitchen and island, new custom master bath in large master bedroom and huge closet area. Raised beds for your front yard garden and fenced yard with shed in the back, Big 3rd bedroom with separate entrance and air B&B potential. Wood floors and no carpet!General Features
| MLS: 870521 | Status: Sold |
| Listing Office: RE/MAX of Boulder, Inc | Listing Office Phone: 303-449-7000 |
| Sold Date: 03/22/2019 | Style: One |
| Construction: Wood/Frame,Brick/Brick Veneer | Bedrooms: 3 |
| Baths: 2 | Cooling: Central Air |
| Heating: Forced Air,Baseboard,2 or more Heat Sources | Total SqFt: 1,535ft² |
| Finished SqFt: 1,535ft² | Above Ground SqFt: 1,535ft² |
| Acreage: 0.14 acres | Lot Size: 5,913ft² |
Room Sizes
| Dining Room: 8ft x 12ft | Laundry Room: 8ft x 13ft |
| Kitchen: 8ft x 16ft | Living Room: 12ft x 16ft |
| Master Bedroom: 10ft x 21ft | Bedroom 2: 8ft x 12ft |
| Bedroom 3: 11ft x 22ft |
School Information
| District: Boulder Valley Dist RE2 |
| Elementary: Creekside |
| Middle: Manhattan |
| High: Fairview |
Taxes & Fees
| Tax Amount: $3,730 |
| Tax Year: 2017 |
Additional Information
| Fireplaces: Living Room |
| Outdoor Features: , , , , Curbs, Gutters, Sidewalks, Level |
| Road Access: City Street |
| New Financing: Cash,Conventional,FHA,VA Loan |
| Construction: Wood/Frame,Brick/Brick Veneer |
| Energy Features: Southern Exposure, Window Coverings, Double Pane Windows |
| Utilities: Natural Gas Available,Electricity Available,Cable Available |



