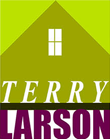2151 Kincaid Pl, Boulder CO 80304
$1,750,000
4 Bedrooms ,
4 Bathrooms
Property Description
This serene house is located at the end of a Cul-de-sac in private area of the highly desired edge of North Boulder. Convenient & quick access to grocery, foothills pkwy, etc.. Nearby homes are double and triple the price with all same great access to trails, paths, Parkside Park is a gem, BVSD schools. The outside summer photos provide a glimpse into the full bloom magic of well planned landscape design. The home's unique style and design blends beauty with charm. Create memories w/ friends & family during outside moments on the well sized maintenance free decks & balconies (updated 2021). Charge EV's (220v) in the oversized 3 car tandem garage via rooftop PV solar panels mounted (2012) on high quality Presidential Style shingles (strong). Once inside, the high ceilings invite you into to explore each & every feature. Admire the care & quality present throughout. This Primary Bedroom is stunning! Featuring it's own private suite retreat or use as a study, w/tall ceilings, lots of windGeneral Features
| MLS: 1006265 | Status: Sold |
| Listing Office: Accent Realty & Renovations | Listing Office Phone: 303-809-2376 |
| Sold Date: 04/19/2024 | Virtual Tour: https://www.zillow.com/view-imx/1a6daf4c-5bdd-435f-8e38-32ce87f6cdc2?setAttribution=mls&wl=true&initialViewType=pano&utm_source=dashboard |
| Style: Four-Level | Construction: Wood/Frame,Brick/Brick Veneer |
| Bedrooms: 4 | Baths: 4 |
| Cooling: Central Air,Ceiling Fan(s) | Heating: Forced Air |
| Total SqFt: 3,902ft² | Finished SqFt: 2,646ft² |
| Above Ground SqFt: 2,646ft² | Acreage: 0.18 acres |
| Lot Size: 7,836ft² |
Room Sizes
| Office/Study: 10ft x 11ft | Dining Room: 13ft x 15ft |
| Laundry Room: 5ft x 9ft | Kitchen: 15ft x 28ft |
| Living Room: 19ft x 20ft | Master Bedroom: 15ft x 15ft |
| Bedroom 2: 12ft x 15ft | Bedroom 3: 12ft x 16ft |
| Bedroom 4: 11ft x 11ft |
School Information
| District: Boulder Valley Dist RE2 |
| Elementary: Columbine |
| Middle: Centennial |
| High: Boulder |
Taxes & Fees
| Tax Amount: $9,867 |
| Tax Year: 2023 |
| HOA Fee: $290.00 |
Additional Information
| Fireplaces: Insert,Living Room |
| Outdoor Features: , Garage Door Opener, Oversized, Tandem, , , Cul-De-Sac |
| Common Amenities: Hiking/Biking Trails |
| Road Access: City Street |
| New Financing: Cash,Conventional,FHA,VA Loan |
| Construction: Wood/Frame,Brick/Brick Veneer |
| Energy Features: HVAC,Thermostat, Window Coverings, Bay Window(s), Skylight(s), Sunroom |
| Utilities: Natural Gas Available,Electricity Available,Cable Available |



