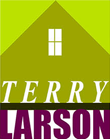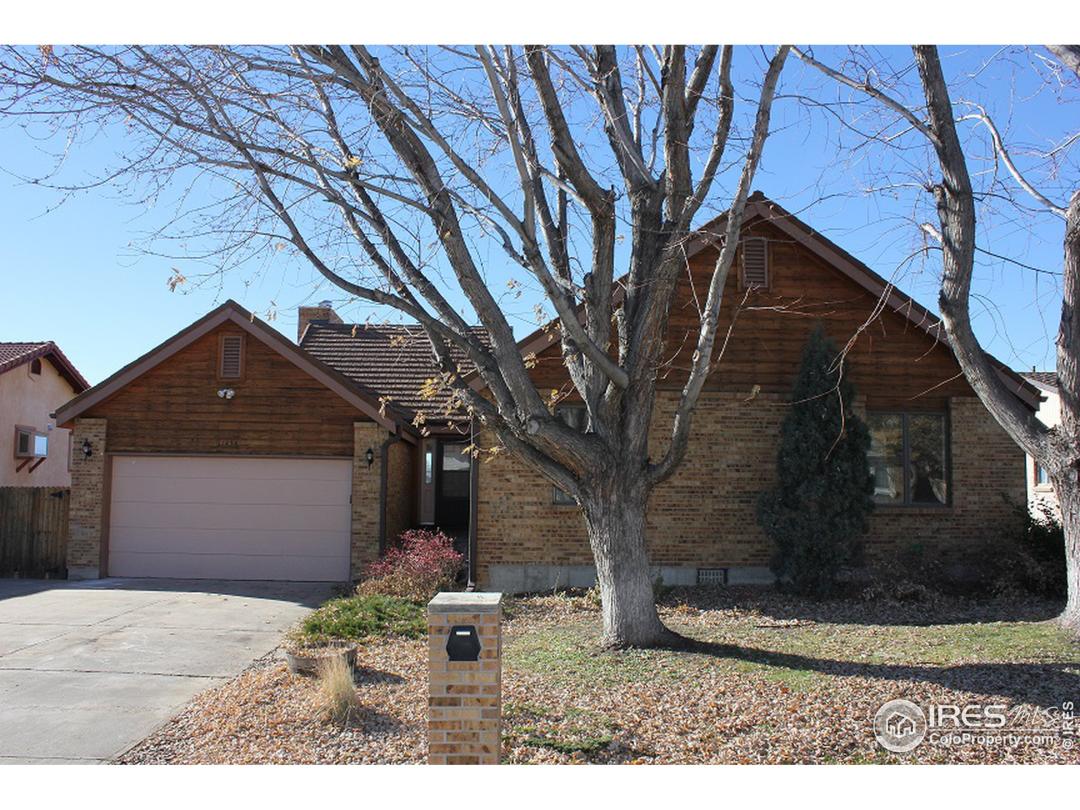11434 W 76th Pl, Arvada CO 80005
$369,900
5 Bedrooms ,
3 Bathrooms
Property Description
WOW!! You have to see this Gorgeous 2721 sf home with a fin. walkout basement. It has it all. Great floor plan w/incredible VIEWS of the front range. Brand new kitchen cabinets w/slab granite and SS App. New paint,carpet,and laminate flooring. 5bd/3ba w/tile flooring.Good curb appeal,Huge deck and RV parking. Listing agent is owner.General Features
| MLS: 723847 | Status: Sold |
| Listing Office: Great Way RE Exclusive Prop. | Listing Office Phone: 303-830-2222 |
| Sold Date: 12/27/2013 | Style: One |
| Construction: Brick/Brick Veneer,Wood Siding | Bedrooms: 5 |
| Baths: 3 | Heating: Forced Air |
| Total SqFt: 2,721ft² | Finished SqFt: 1,724ft² |
| Above Ground SqFt: 1,724ft² | Acreage: 0.22 acres |
| Lot Size: 9,650ft² |
Room Sizes
| Kitchen: 14ft x 12ft | Master Bedroom: 15ft x 14ft |
School Information
| District: Jefferson Dist R-1 |
| Elementary: Sierra |
| Middle: Oberon Jr |
| High: Ralston Valley |
Taxes & Fees
| Tax Amount: $2,211 |
| Tax Year: 2012 |
Additional Information
| Fireplaces: Insert,2+ Fireplaces,Living Room,Basement |
| Outdoor Features: Deck, RV/Boat Parking, >8\' Garage Door, , , Curbs, Gutters, Sidewalks, Lawn Sprinkler System, Within City Limits |
| Road Access: City Street |
| Disabled Access: Main Floor Bath,Main Level Bedroom,Stall Shower,Main Level Laundry |
| New Financing: Cash,Conventional,FHA,VA Loan |
| Construction: Brick/Brick Veneer,Wood Siding |
| Energy Features: Southern Exposure, Double Pane Windows |
| Utilities: Natural Gas Available,Electricity Available,Cable Available |



