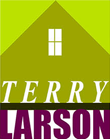935 Broadway , Boulder CO 80302 Unit 204
$515,000
2 Bedrooms ,
1 Bathroom
University Terrace Condos
Unit 204 on 2nd floor
Comfy living room with cathedral ceilings
Gorgeous hardwood floors
Large 110SF balcony
Open flow living room to kitchen
Granite counters
All appliances included
Stairway up to 2nd bedroom
Main level bedroom with access to balcony
Relax and enjoy - plus storage locker is included!
Main level bedroom
Ladder to study loft in main level bedroom
Study loft or guest area
Full bath with separation for convenient 2-person
2nd floor bedroom
Awesome vaulted ceiling!
In-unit washer & dryer included
University Terrace
Secure underground parking with assigned space
Walk across the street to CU campus
CU campus is so close!
So close to the mountains!
Fiske Planetarium on campus
Property Description
INVESTOR'S DREAM - With an almost 5% cap rate, this gem right across from the CU campus is a fantastic investment property! Always rents in a flash as tenants can walk to campus, have a 1 car underground reserved parking, and a layout that allows for privacy. There's an additional 70 SF (not included in the 660 SF total) in a bonus loft space in the main level bedroom, perfect for a study space or a guest. Plus a spacious 110 SF balcony for residents to hang out on for coffee & relaxation. Unique 2nd floor, 2-level condo offers wood floors in living room & bedrooms, ceramic tile floors in kitchen & bathroom, soaring cathedral ceilings, granite counters in the kitchen, and in-unit washer & dryer. This condo has been well taken care of, and was freshly painted inside in 2021. University Terrace exterior is being painted August '22, and the special assessment has been paid-in-full by the current owner. This is a security building, and also has secure underground parking garage. Easy walkGeneral Features
| MLS: 973120 | Status: Sold |
| Listing Office: RE/MAX of Boulder, Inc | Listing Office Phone: 303-449-7000 |
| Sold Date: 09/26/2022 | Style: Two |
| Construction: Stucco | Bedrooms: 2 |
| Baths: 1 | Cooling: Central Air |
| Heating: Forced Air | Total SqFt: 660ft² |
| Finished SqFt: 660ft² | Above Ground SqFt: 660ft² |
Room Sizes
| Office/Study: 7ft x 10ft | Kitchen: 8ft x 8ft |
| Living Room: 11ft x 11ft | Master Bedroom: 10ft x 10ft |
| Bedroom 2: 8ft x 14ft |
School Information
| District: Boulder Valley Dist RE2 |
| Elementary: Flatirons |
| Middle: Manhattan |
| High: Boulder |
Taxes & Fees
| Tax Amount: $2,639 |
| Tax Year: 2021 |
| HOA Fee: $298.30 |
Additional Information
| Outdoor Features: , , Balcony, , Fire Hydrant within 500 Feet |
| Common Amenities: Park |
| New Financing: Cash,Conventional |
| Construction: Stucco |
| Energy Features: , Window Coverings, Double Pane Windows |
| Utilities: Natural Gas Available,Electricity Available |



