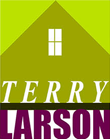8197 Centrebridge Dr, Niwot CO 80503
$975,000
4 Bedrooms ,
4 Bathrooms
Property Description
Beautifully remodeled home at end of quiet cul-de-sac backing to trails & open space. Open floor plan w/ wood floor & chef's kitchen spills out to large deck. 6 Burner Wolf Range, Dbl Ovens, Wine Refr, Built in Pantry + Island Prep Sink. Prof landscaped yard features planting beds for gardening & secluded patio for morning coffee. Master Suite w/ wood floors, custom walk-in closet, updated bath & private deck w/ views. Walk to downtown for Dining, Shopping, 1st Friday Art Walk, Concerts & more!General Features
| MLS: 854031 | Status: Sold |
| Listing Office: RE/MAX Alliance-Longmont | Listing Office Phone: 303-651-3939 |
| Sold Date: 08/17/2018 | Style: Two |
| Construction: Wood/Frame | Bedrooms: 4 |
| Baths: 4 | Cooling: Central Air |
| Heating: Forced Air | Total SqFt: 3,804ft² |
| Finished SqFt: 2,560ft² | Above Ground SqFt: 2,560ft² |
| Acreage: 0.52 acres | Lot Size: 22,651ft² |
Room Sizes
| Office/Study: 12ft x 12ft | Dining Room: 8ft x 11ft |
| Laundry Room: 14ft x 14ft | Kitchen: 13ft x 20ft |
| Living Room: 14ft x 14ft | Family Room: 12ft x 18ft |
| Great Room: 24ft x 26ft | Master Bedroom: 16ft x 19ft |
| Bedroom 2: 10ft x 14ft | Bedroom 3: 11ft x 15ft |
| Bedroom 4: 9ft x 12ft |
School Information
| District: ST Vrain Dist RE 1J |
| Elementary: Niwot |
| Middle: Sunset Middle |
| High: Niwot |
Taxes & Fees
| Tax Amount: $4,921 |
| Tax Year: 2017 |
Additional Information
| Fireplaces: Family/Recreation Room Fireplace |
| Outdoor Features: Patio,Deck, RV/Boat Parking, Oversized, , , Lawn Sprinkler System, Cul-De-Sac, Corner Lot, Wooded, Level, Sloped, Abuts Public Open Space |
| Disabled Access: Level Lot |
| New Financing: Cash,Conventional |
| Construction: Wood/Frame |
| Energy Features: Southern Exposure,HVAC,Thermostat, Window Coverings, Skylight(s), Double Pane Windows |
| Utilities: Natural Gas Available,Electricity Available,Cable Available |



