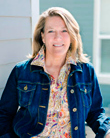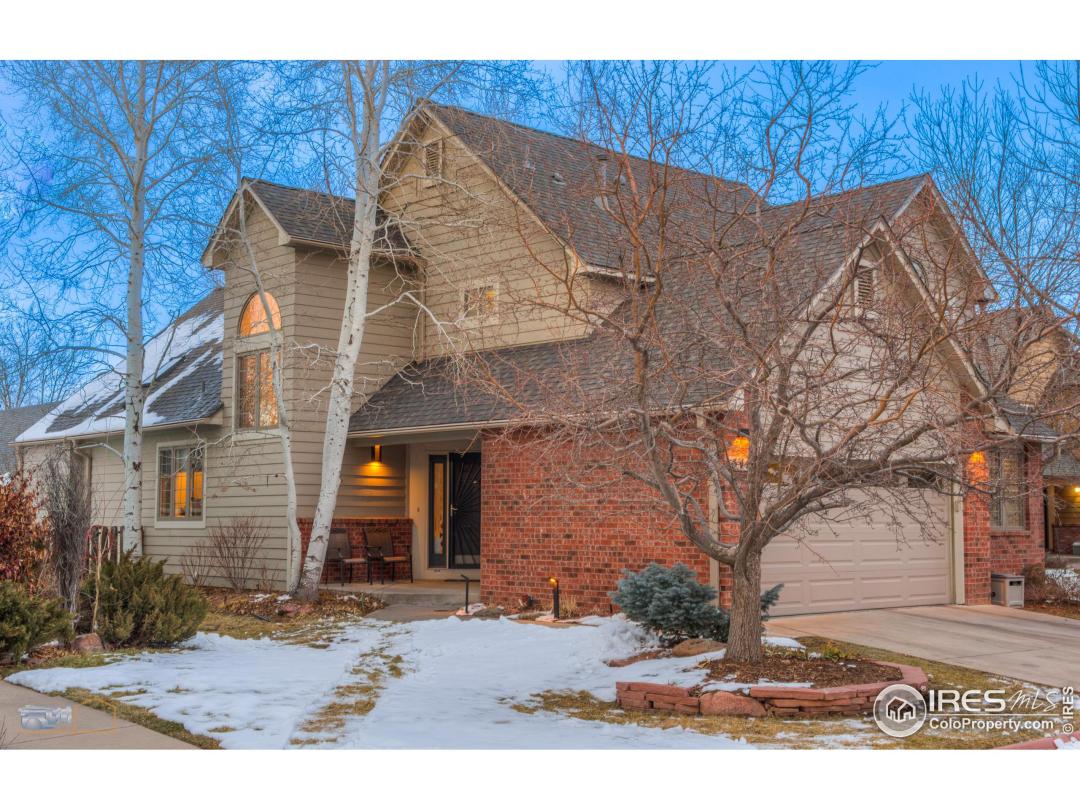5447 Lodge Pl, Boulder CO 80303
$1,275,000
4 Bedrooms ,
4 Bathrooms
Property Description
PRICE IMPROVEMENT! Main Level Primary Suite offered in this enchanting Brookfield neighborhood home! This is the easy-living home you've been hoping for where all the remodeling has been taken care of. Enter to elegant walnut finish hardwood floors that extend throughout the main level and upstairs. Cathedral ceilings in the living/dining/kitchen areas make for perfect entertaining, or a casual evening at home around the fireplace. And you'll love the modern kitchen with quartz counters, stainless appliances, bar fridge, and clean-air induction stovetop. The secluded main level suite has a custom remodel with large shower area, freestanding tub, a double sink vanity, and two closets. A bonus office area on the main floor offers custom built-ins for your books & treasures. Check out the upstairs with a loft overlooking the living area, 2 generous bedrooms, a remodeled full bath, & a huge storage closet. Basement has been tastefully updated with wood-look LVP floors, plantation shuttersGeneral Features
| MLS: 981437 | Status: Sold |
| Listing Office: RE/MAX of Boulder, Inc | Listing Office Phone: 303-449-7000 |
| Sold Date: 03/30/2023 | Style: Two |
| Construction: Wood/Frame,Composition Siding | Bedrooms: 4 |
| Baths: 4 | Cooling: Central Air,Ceiling Fan(s) |
| Heating: Forced Air | Total SqFt: 3,703ft² |
| Finished SqFt: 3,703ft² | Above Ground SqFt: 3,703ft² |
| Acreage: 0.14 acres | Lot Size: 5,998ft² |
Room Sizes
| Office/Study: 10ft x 12ft | Dining Room: 9ft x 12ft |
| Laundry Room: 6ft x 8ft | Kitchen: 12ft x 18ft |
| Living Room: 17ft x 17ft | Rec Room: 15ft x 33ft |
| Master Bedroom: 13ft x 15ft | Bedroom 2: 10ft x 13ft |
| Bedroom 3: 12ft x 14ft | Bedroom 4: 11ft x 14ft |
School Information
| District: Boulder Valley Dist RE2 |
| Elementary: Eisenhower |
| Middle: Manhattan |
| High: Fairview |
Taxes & Fees
| Tax Amount: $5,687 |
| Tax Year: 2021 |
| HOA Fee: $185.00 |
Additional Information
| Fireplaces: Gas,Living Room |
| Outdoor Features: Patio,Deck, Garage Door Opener, , , Fire Hydrant within 500 Feet, Lawn Sprinkler System, Cul-De-Sac, Level |
| Disabled Access: Main Floor Bath,Main Level Bedroom,Stall Shower,Main Level Laundry |
| New Financing: Cash,Conventional |
| Construction: Wood/Frame,Composition Siding |
| Energy Features: Southern Exposure,HVAC,Thermostat, Window Coverings, Skylight(s), Double Pane Windows |
| Utilities: Natural Gas Available,Electricity Available |



