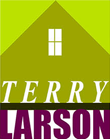4876 Darwin Ct, Boulder CO 80301
$649,000
3 Bedrooms ,
2 Bathrooms
Property Description
With new paint, carpet and deck, this dramatic Boulder patio home has lots of light, fantastic hardwood floors and a great open floor plan,There are essentially two separate master suites, a Cool loft/ office, and loads of room and storage. Located next to Boulder's newest city park! All landscaping is done for you, so you can use your time to enjoy Boulder!General Features
| MLS: 792156 | Status: Sold |
| Listing Office: RE/MAX of Boulder, Inc | Listing Office Phone: 303-449-7000 |
| Sold Date: 07/12/2016 | Style: Two |
| Construction: Wood/Frame | Bedrooms: 3 |
| Baths: 2 | Heating: Forced Air |
| Total SqFt: 2,053ft² | Finished SqFt: 1,685ft² |
| Above Ground SqFt: 1,685ft² | Acreage: 0.04 acres |
| Lot Size: 1,827ft² |
Room Sizes
| Office/Study: 11ft x 12ft | Dining Room: 11ft x 12ft |
| Laundry Room: 6ft x 8ft | Kitchen: 10ft x 12ft |
| Living Room: 13ft x 15ft | Family Room: 20ft x 20ft |
| Master Bedroom: 11ft x 12ft | Bedroom 2: 11ft x 12ft |
| Bedroom 3: 11ft x 12ft |
Taxes & Fees
| Tax Amount: $2,712 |
| Tax Year: 2015 |
| HOA Fee: $198.00 |
Additional Information
| Outdoor Features: Deck, , , , Curbs, Gutters, Lawn Sprinkler System, Wooded, Level |
| Road Access: Priv Rd up to County Standards |
| Disabled Access: Level Lot,Main Floor Bath,Main Level Bedroom |
| Construction: Wood/Frame |
| Energy Features: Southern Exposure, Double Pane Windows |
| Utilities: Natural Gas Available,Electricity Available |



