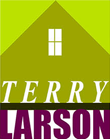4631 Chestnut Ln, Boulder CO 80301
$435,000
3 Bedrooms ,
4 Bathrooms
Property Description
Sunny End Unit, Town Home with SW exposure next to open space, backs to walking trails which lead to multi acre park & Twin Lakes. These Town Home style condos are sought after being centrally located and close to public transportation. The upstairs has hardwood floors, solid wood doors, and a custom walk-in closet in the master bedroom. All appliances are included. Enjoy the private patio with beautiful views overlooking the open space, and mature trees.General Features
| MLS: 796281 | Status: Sold |
| Listing Office: Coldwell Banker Realty-Boulder | Listing Office Phone: 303-449-5000 |
| Sold Date: 08/23/2016 | Style: Two |
| Construction: Wood/Frame | Bedrooms: 3 |
| Baths: 4 | Cooling: Central Air |
| Heating: Forced Air | Total SqFt: 1,960ft² |
| Finished SqFt: 1,332ft² | Above Ground SqFt: 1,332ft² |
Room Sizes
| Dining Room: 10ft x 8ft | Laundry Room: 5ft x 11ft |
| Kitchen: 9ft x 9ft | Living Room: 17ft x 12ft |
| Master Bedroom: 12ft x 15ft | Bedroom 2: 10ft x 14ft |
| Bedroom 3: 10ft x 14ft |
School Information
| District: Boulder Valley Dist RE2 |
| Elementary: Crest View |
| Middle: Centennial |
| High: Boulder |
Taxes & Fees
| Tax Amount: $2,301 |
| Tax Year: 2015 |
| HOA Fee: $270.00 |
Additional Information
| Fireplaces: Living Room |
| Outdoor Features: Patio, Garage Door Opener, , , Cul-De-Sac |
| Common Amenities: Playground,Park |
| New Financing: Cash,Conventional |
| Construction: Wood/Frame |
| Energy Features: , Window Coverings, Skylight(s), Double Pane Windows |
| Utilities: Natural Gas Available,Electricity Available,Cable Available |



