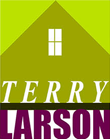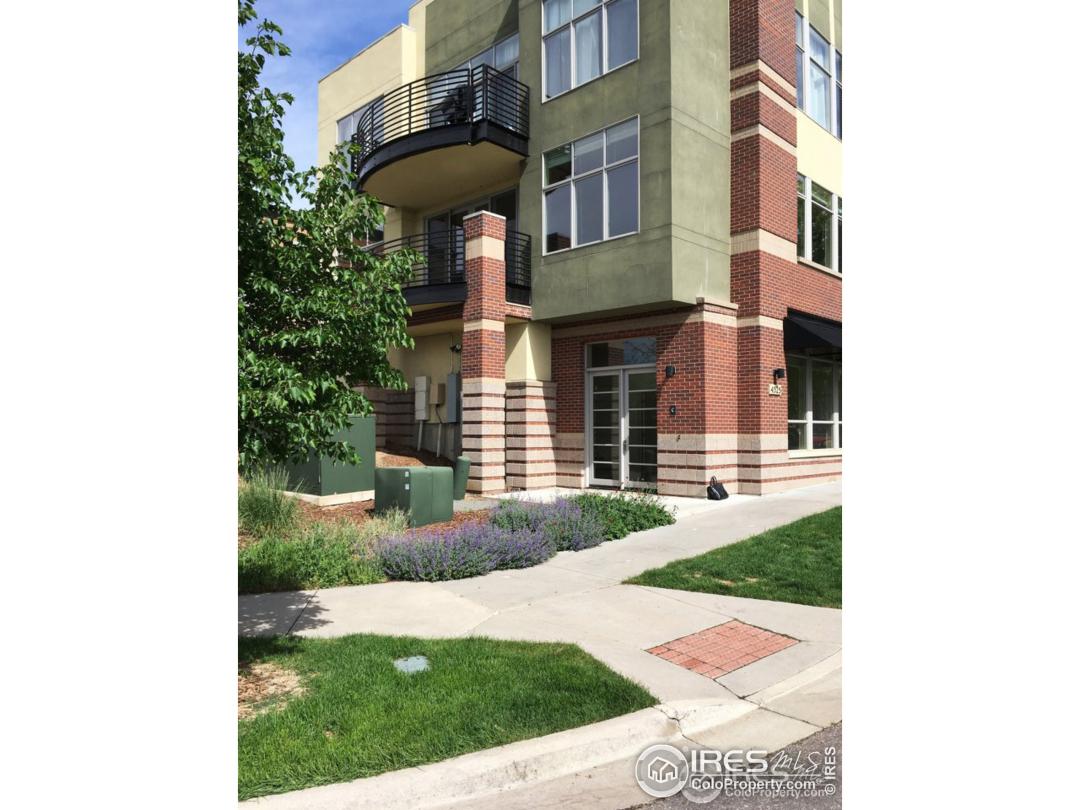4525 13th St, Boulder CO 80304 Unit C
$850,000
2 Bedrooms ,
2 Bathrooms
Property Description
MOVE IN READY. Desirable 2 Story Corner Unit w. all primary spaces on 1 level. Glass on 3 sides. Beautiful Flatirons views; Large private deck. Private Entry; 1 Car attached garage. High quality, Euro-designer finishes w. slab granite; hardwood floors; SS Appliances; A/C. This unique floor plan features a large space on the Entry level for an Office/AV/Family Room. Cafes; Hiking; Biking; and Dog Park nearby. 10 minutes from Pearl St; Google.General Features
| MLS: 957143 | Status: Sold |
| Listing Office: RE/MAX of Boulder, Inc | Listing Office Phone: 303-449-7000 |
| Sold Date: 01/25/2022 | Style: Two |
| Construction: Other | Bedrooms: 2 |
| Baths: 2 | Cooling: Central Air |
| Heating: Forced Air,Individual Heat Source | Total SqFt: 1,830ft² |
| Finished SqFt: 1,830ft² | Above Ground SqFt: 1,830ft² |
Room Sizes
| Kitchen: 11ft x 12ft | Living Room: 15ft x 16ft |
| Great Room: 14ft x 26ft | Master Bedroom: 13ft x 15ft |
| Bedroom 2: 10ft x 11ft |
School Information
| District: Boulder Valley Dist RE2 |
| Elementary: Crest View |
| Middle: Centennial |
| High: Boulder |
Taxes & Fees
| Tax Amount: $4,927 |
| Tax Year: 2020 |
| HOA Fee: $439.00 |
Additional Information
| Outdoor Features: Deck, Alley Access, Lighting, , Curbs, Gutters, Sidewalks, Fire Hydrant within 500 Feet, Corner Lot |
| Common Amenities: None |
| Road Access: City Street |
| New Financing: Cash,Conventional |
| Construction: Other |
| Energy Features: , Double Pane Windows |
| Utilities: Natural Gas Available,Electricity Available,Cable Available |



