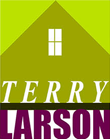4490 Osage Dr, Boulder CO 80303
$749,000
4 Bedrooms ,
2 Bathrooms
Property Description
Updated tri-level in Keewaydin on a .27 acre treed and level lot. Great backyard to entertain w/playset, pond & large patio. Hardwood floors on 2 levels, 3 bedrooms and a remodeled full bath upstairs, spacious family room and a 4th en-suite bedroom on the lower level. Fireplace in living room, separate dining room and a light-filled kitchen. Lots of storage and shed in backyard. Climbing wall in the attached 2-car garage. Great central location, close to RTD and 36 for easy Denver commute.General Features
| MLS: 849478 | Status: Sold |
| Listing Office: 8z Real Estate | Listing Office Phone: 303-543-3083 |
| Sold Date: 05/30/2018 | Style: Tri-Level |
| Construction: Wood/Frame,Brick/Brick Veneer | Bedrooms: 4 |
| Baths: 2 | Cooling: Central Air |
| Heating: Forced Air | Total SqFt: 2,444ft² |
| Finished SqFt: 2,444ft² | Above Ground SqFt: 2,444ft² |
| Acreage: 0.28 acres | Lot Size: 12,050ft² |
Room Sizes
| Dining Room: 10ft x 10ft | Laundry Room: 4ft x 5ft |
| Kitchen: 13ft x 14ft | Living Room: 13ft x 22ft |
| Master Bedroom: 14ft x 15ft | Bedroom 2: 12ft x 15ft |
| Bedroom 3: 10ft x 12ft | Bedroom 4: 13ft x 15ft |
School Information
| District: Boulder Valley Dist RE2 |
| Elementary: Eisenhower |
| Middle: Manhattan |
| High: Fairview |
Taxes & Fees
| Tax Amount: $4,725 |
| Tax Year: 2017 |
Additional Information
| Fireplaces: Gas,Living Room |
| Outdoor Features: Patio, Garage Door Opener, , Storage, Sidewalks, Lawn Sprinkler System, Level |
| New Financing: Cash,Conventional |
| Construction: Wood/Frame,Brick/Brick Veneer |
| Energy Features: Southern Exposure,Thermostat, Storm Window(s) |
| Utilities: Natural Gas Available |



