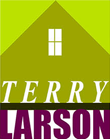4299 Sumac Ct, Boulder CO 80301
$1,050,000
5 Bedrooms ,
4 Bathrooms
Property Description
Under Contract/Off Martket. Welcome to the most charming, sun-filled N Boulder home with an amazing 1/4 acre+ yard for kids and pets to romp around in! Enter to an elegant living room with bamboo floors and lots of windows, then flow into the spacious eat-in kitchen. Aqua-toned tile work complements the sparkly white cabinetry, and a custom island with honed granite counter provides prep space, storage, and a breakfast bar for casual dining. Now you can step out to the new Trex deck out back where a classy tongue-in-groove ceiling was added recently. Back inside now to hang out in the family room with built-in bookshelves and a wood burning fireplace. Upstairs all the bedrooms have bamboo floors which will show off your lovely rugs. One full bath for the kids, and the primary suite has a custom bathroom with massaging river rocks in the shower. Nicely finished basement has 2 large bedrooms, a rec room with built-in office space, handy kitchenette, and a full bath. Oversized garage is gGeneral Features
| MLS: 975810 | Status: Sold |
| Listing Office: RE/MAX of Boulder, Inc | Listing Office Phone: 303-449-7000 |
| Sold Date: 01/31/2023 | Style: Four-Level |
| Construction: Wood/Frame | Bedrooms: 5 |
| Baths: 4 | Cooling: Evaporative Cooling |
| Heating: Forced Air | Total SqFt: 2,982ft² |
| Finished SqFt: 2,184ft² | Above Ground SqFt: 2,184ft² |
| Acreage: 0.28 acres | Lot Size: 12,112ft² |
Room Sizes
| Laundry Room: 5ft x 8ft | Kitchen: 17ft x 20ft |
| Living Room: 20ft x 21ft | Rec Room: 12ft x 17ft |
| Family Room: 17ft x 20ft | Master Bedroom: 12ft x 15ft |
| Bedroom 2: 10ft x 15ft | Bedroom 3: 9ft x 14ft |
| Bedroom 4: 11ft x 12ft | Bedroom 5: 13ft x 13ft |
School Information
| District: Boulder Valley Dist RE2 |
| Elementary: Crest View |
| Middle: Centennial |
| High: Boulder |
Taxes & Fees
| Tax Amount: $5,956 |
| Tax Year: 2021 |
Additional Information
| Fireplaces: Family/Recreation Room Fireplace |
| Outdoor Features: Deck, Garage Door Opener, RV/Boat Parking, , Workshop, Storage, Cul-De-Sac, Level |
| Disabled Access: Accessible Approach with Ramp,Level Lot,Level Drive,Low Carpet,Stall Shower |
| New Financing: Cash,Conventional |
| Construction: Wood/Frame |
| Energy Features: Southern Exposure,Thermostat, Window Coverings, Double Pane Windows |
| Utilities: Natural Gas Available,Electricity Available |



