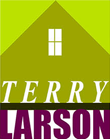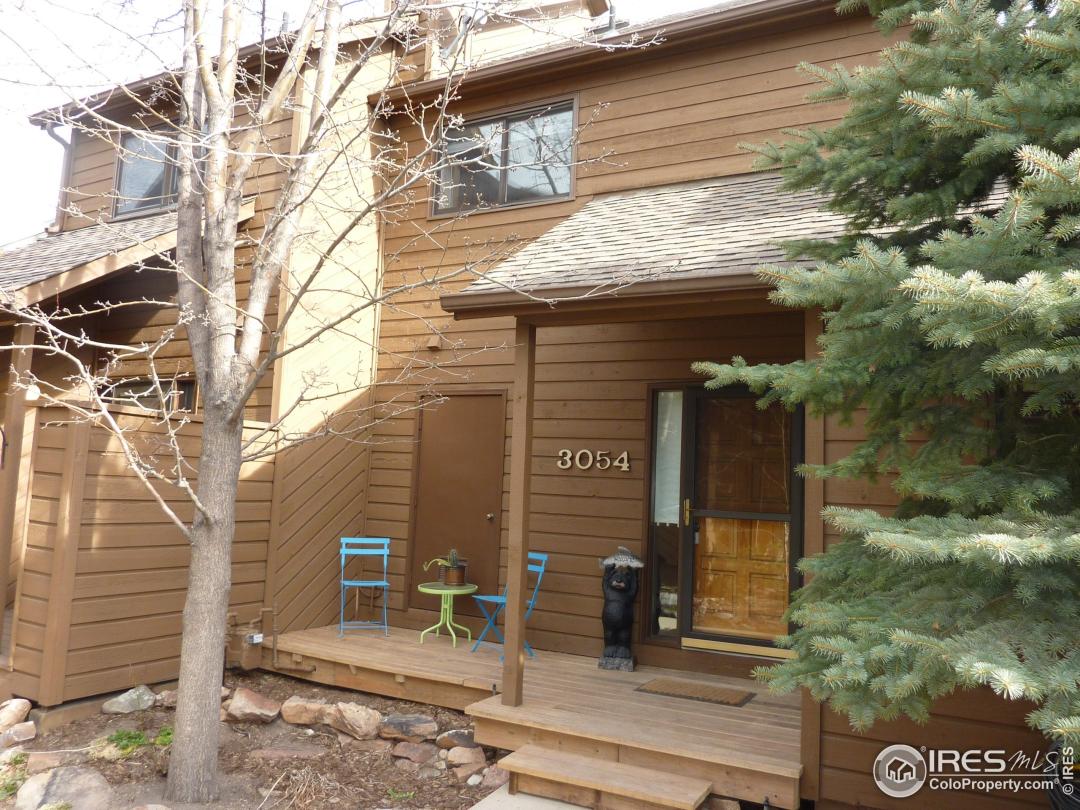3054 Edison Ct, Boulder CO 80301
$324,900
4 Bedrooms ,
3 Bathrooms
Property Description
Step inside to gorgeous 4 bedroom, 2-story townhouse w/quality updates throughout. Open floor plan, vaulted ceilings, wood & slate tile floors on main level, charming living rm. fireplace. Kitchen features stainless appliances. Functional layout w/3 BDRs up, 4th BDR/office on main level. Separated, lg master BDR w/walk-in closet & luxurious master bath. Lg private deck w/hot tub. Lots of storage space. Easy commute, close to parks, bike paths, bike park & shopping. Pets welcome.General Features
| MLS: 672202 | Status: Sold |
| Listing Office: WK Real Estate | Listing Office Phone: 303-443-2240 |
| Sold Date: 03/16/2012 | Style: Two |
| Construction: Wood Siding | Bedrooms: 4 |
| Baths: 3 | Cooling: Attic Fan |
| Heating: Hot Water | Total SqFt: 1,586ft² |
| Finished SqFt: 1,586ft² | Above Ground SqFt: 1,586ft² |
| Acreage: 0.04 acres | Lot Size: 1,655ft² |
Room Sizes
| Dining Room: 9ft x 13ft | Kitchen: 6ft x 12ft |
| Living Room: 13ft x 14ft | Master Bedroom: 12ft x 14ft |
| Bedroom 2: 10ft x 14ft | Bedroom 3: 10ft x 10ft |
| Bedroom 4: 9ft x 12ft |
Taxes & Fees
| Tax Amount: $1,962 |
| Tax Year: 2010 |
| HOA Fee: $187.00 |
Additional Information
| Fireplaces: Living Room |
| Outdoor Features: Deck, , , , Cul-De-Sac |
| Common Amenities: Playground,Park |
| Disabled Access: Main Level Bedroom |
| New Financing: Cash,Conventional,FHA |
| Construction: Wood Siding |
| Energy Features: , Window Coverings, Skylight(s) |
| Utilities: Natural Gas Available,Electricity Available,Cable Available |



