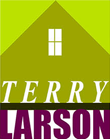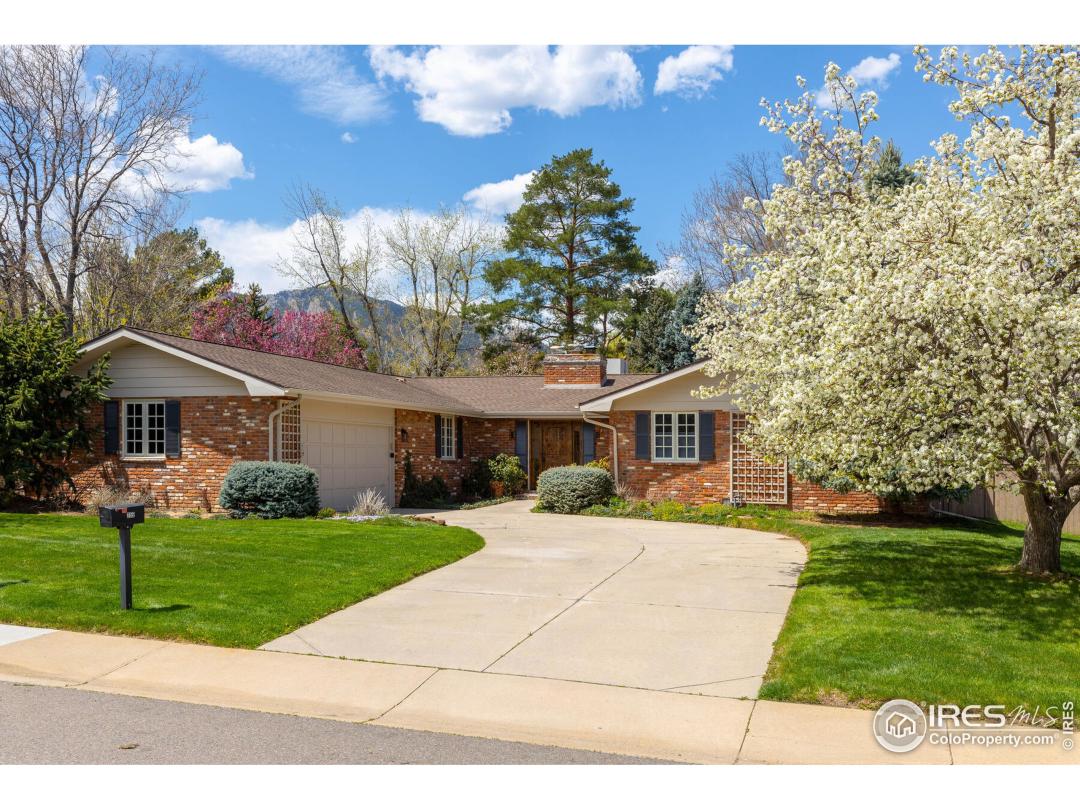255 Mohawk Dr, Boulder CO 80303
$1,200,000
4 Bedrooms ,
3 Bathrooms
Property Description
This quintessential ranch-style home sits on a flat & southern-facing 0.32-acre lot in the heart of Frasier Meadows. A traditional floor plan spans 2,643 SqFt & includes 4-beds, 3-full baths w/ finished basement. A light-filled main floor boasts red oak hardwood floors, recessed lighting, crown molding & fresh paint across a huge eat-in kitchen w/ large island + wet bar, living + dining rooms w/ wood-burning fireplace, owner's suite w/ 5-piece bath + heated tile floor, full bathroom, 2 bedrooms & laundry closet. The basement offers a family room w/ wood-burning fireplace + bedroom ensuite & storage room. A fenced-in, private yard includes two patios' w/ Flatirons views & perennial gardens w/ mature trees & flowers. This tastefully updated home offers an ideal blend of size, functionality, storage & easy access to shopping + bike path/trails + health care + transportation + commuting. Come see for yourself or watch video.General Features
| MLS: 939585 | Status: Sold |
| Listing Office: LIV Sotheby's Intl Realty | Listing Office Phone: 303-443-6161 |
| Sold Date: 05/28/2021 | Style: One |
| Construction: Wood/Frame,Brick/Brick Veneer | Bedrooms: 4 |
| Baths: 3 | Cooling: Evaporative Cooling,Attic Fan |
| Heating: Hot Water,Baseboard,Zoned | Total SqFt: 2,643ft² |
| Finished SqFt: 1,884ft² | Above Ground SqFt: 1,884ft² |
| Acreage: 0.33 acres | Lot Size: 14,220ft² |
Room Sizes
| Dining Room: 11ft x 13ft | Laundry Room: 2ft x 6ft |
| Kitchen: 23ft x 14ft | Living Room: 13ft x 18ft |
| Family Room: 13ft x 18ft | Master Bedroom: 16ft x 14ft |
| Bedroom 2: 12ft x 10ft | Bedroom 3: 13ft x 12ft |
| Bedroom 4: 10ft x 13ft |
School Information
| District: Boulder Valley Dist RE2 |
| Elementary: Eisenhower |
| Middle: Manhattan |
| High: Fairview |
Taxes & Fees
| Tax Amount: $4,903 |
| Tax Year: 2020 |
Additional Information
| Fireplaces: 2+ Fireplaces,Living Room,Family/Recreation Room Fireplace |
| Outdoor Features: Patio, , Lighting, , Curbs, Gutters, Sidewalks, Lawn Sprinkler System, Level, Within City Limits |
| Road Access: City Street |
| Disabled Access: Level Lot,Level Drive,Accessible Hallway(s),Low Carpet,Accessible Entrance,Main Floor Bath,Main Level Bedroom,Main Level Laundry |
| New Financing: Cash,Conventional,1031 Exchange |
| Construction: Wood/Frame,Brick/Brick Veneer |
| Energy Features: Southern Exposure,HVAC, Window Coverings, Wood Frames, Bay Window(s), Skylight(s), Double Pane Windows |
| Utilities: Natural Gas Available,Electricity Available,Cable Available,Underground Utilities |



