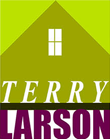200 Mohawk Dr, Boulder CO 80303
$868,000
4 Bedrooms ,
3 Bathrooms
Property Description
Completely remodeled home inside and out with 1/3 of an acre flat lot and mountain views. New roof, gutters, windows, furnace, bathrooms, wood floors through out, top of the line stainless appliances, gas range, sile stone counters in a sleek, open kitchen, dining, living room floor plan. Great family home in Keewaydin around the corner from Horizons School.General Features
| MLS: 711175 | Status: Sold |
| Listing Office: CO-OP Non-IRES | Listing Office Phone: 970-593-9002 |
| Sold Date: 09/04/2013 | Style: Tri-Level |
| Construction: Wood/Frame,Brick/Brick Veneer | Bedrooms: 4 |
| Baths: 3 | Cooling: Ceiling Fan(s) |
| Heating: Hot Water,Baseboard | Total SqFt: 3,104ft² |
| Finished SqFt: 3,104ft² | Above Ground SqFt: 3,104ft² |
| Acreage: 0.33 acres | Lot Size: 14,487ft² |
Room Sizes
| Office/Study: 9ft x 11ft | Dining Room: 10ft x 14ft |
| Laundry Room: 12ft x 20ft | Kitchen: 20ft x 13ft |
| Living Room: 13ft x 20ft | Family Room: 16ft x 24ft |
| Master Bedroom: 14ft x 14ft | Bedroom 2: 12ft x 13ft |
| Bedroom 3: 12ft x 12ft | Bedroom 4: 13ft x 22ft |
School Information
| District: Boulder Valley Dist RE2 |
| Elementary: Eisenhower |
| Middle: Manhattan |
| High: Fairview |
Taxes & Fees
| Tax Amount: $3,034 |
| Tax Year: 2011 |
Additional Information
| Fireplaces: Free Standing |
| Outdoor Features: Deck, Oversized, , , Curbs |
| Road Access: City Street |
| Disabled Access: Level Lot,Level Drive |
| New Financing: Cash,Conventional,FHA,VA Loan |
| Construction: Wood/Frame,Brick/Brick Veneer |
| Energy Features: HVAC, Double Pane Windows |
| Utilities: Natural Gas Available,Electricity Available,Cable Available |



