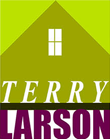1467 Patton Dr, Boulder CO 80303
$947,500
4 Bedrooms ,
4 Bathrooms
Property Description
Located amongst the quiet enclave of Greenwood Commons, this uniquely geothermal designed home was built in Boulder's first solar community. You are welcomed in by beautiful, whimsical gardens and a shady front porch. Functional floor plan mixes privacy with spacious entertainment areas. Cozy living room boasts a wood burning fireplace, beautiful stained glass, brick accents, and opens to an expansive family room. The family 'pool room' combines indoor and outdoor living spaces to create an area with numerous possibilities and fun. The amenities include: dry sauna, hot tub, wet bar and pool. The pool is located underneath the hardwood flooring and is fully operational. Outside is a backyard haven. Outfitted with maintenance free turf, a gas fire pit, water feature, shady pergola, raised garden beds, fenced dog run, and in-ground trampoline. Unbeatable location: home is on a private drive facing private park and is a quick walk to parks, trails, restaurants, and shopping.General Features
| MLS: 913063 | Status: Sold |
| Listing Office: Coldwell Banker Realty-Boulder | Listing Office Phone: 303-449-5000 |
| Sold Date: 09/04/2020 | Style: Two |
| Construction: Wood/Frame,Wood Shingle,Cedar/Redwood | Bedrooms: 4 |
| Baths: 4 | Cooling: Room Air Conditioner,Attic Fan |
| Heating: Hot Water,Baseboard,2 or more Heat Sources | Total SqFt: 3,839ft² |
| Finished SqFt: 3,117ft² | Above Ground SqFt: 3,117ft² |
| Acreage: 0.21 acres | Lot Size: 9,329ft² |
Room Sizes
| Office/Study: 12ft x 15ft | Dining Room: 14ft x 14ft |
| Laundry Room: 5ft x 5ft | Kitchen: 12ft x 23ft |
| Living Room: 13ft x 16ft | Rec Room: 12ft x 24ft |
| Family Room: 22ft x 39ft | Master Bedroom: 13ft x 19ft |
| Bedroom 2: 12ft x 13ft | Bedroom 3: 12ft x 14ft |
School Information
| District: Boulder Valley Dist RE2 |
| Elementary: Eisenhower |
| Middle: Manhattan |
| High: Fairview |
Taxes & Fees
| Tax Amount: $5,503 |
| Tax Year: 2019 |
| HOA Fee: $260.00 |
Additional Information
| Fireplaces: Free Standing,Living Room,Fireplace Tools Included |
| Outdoor Features: Patio,Deck, , Balcony, Hot Tub Included, , Gutters, Lawn Sprinkler System, Cul-De-Sac, Level, Abuts Park, Within City Limits |
| Common Amenities: Park |
| Road Access: City Street |
| Disabled Access: Level Lot,Near Bus |
| New Financing: Cash,Conventional |
| Construction: Wood/Frame,Wood Shingle,Cedar/Redwood |
| Energy Features: Trombe Wall,Southern Exposure, Window Coverings, Wood Frames, Skylight(s) |
| Utilities: Natural Gas Available,Electricity Available |



